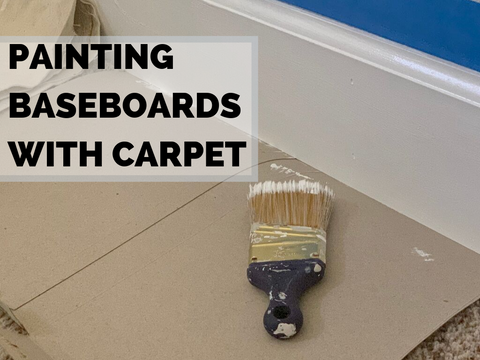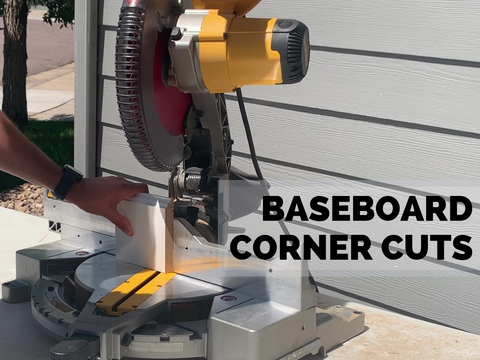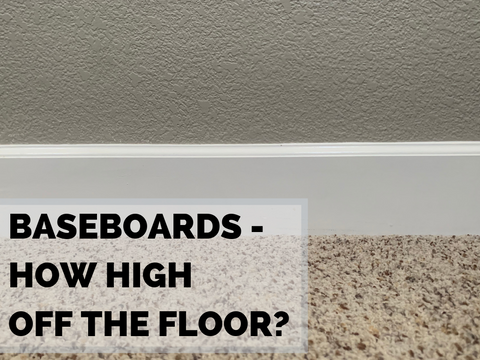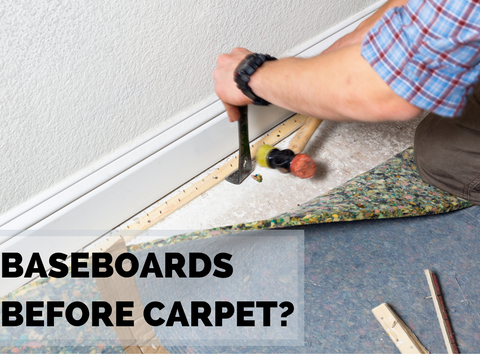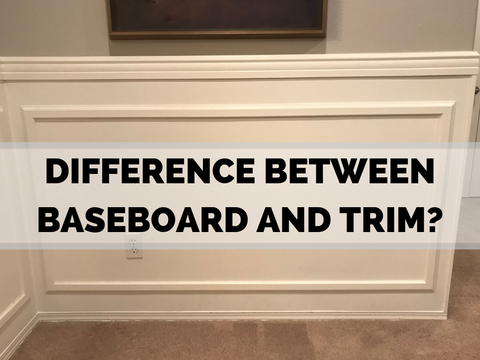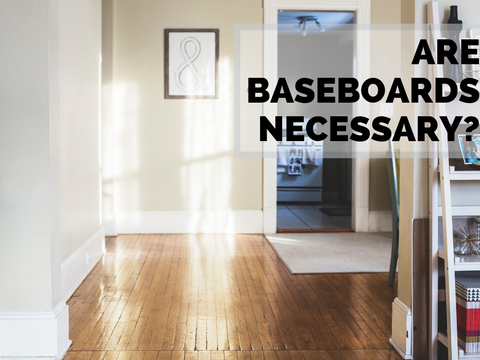With carpentry, creativity is your friend. If you have a unique situation - you may need a unique solution. We discuss some common practices for how to approach tile with baseboards.
Does Tile Go Under Baseboards?
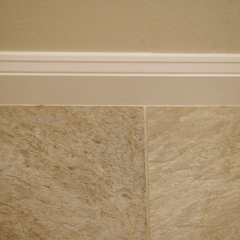 The short answer is, in the majority of cases, tile should always go under baseboards. Baseboards provide cover for uneven walls, hide the end cuts for tile, and provide an aesthetically pleasing finish to a room by connecting it all.
The short answer is, in the majority of cases, tile should always go under baseboards. Baseboards provide cover for uneven walls, hide the end cuts for tile, and provide an aesthetically pleasing finish to a room by connecting it all.
Running tile up directly to baseboards can cause visual issues with grout build-up, the height of the baseboards, and the paint on the baseboards.
What Happens if Your Baseboard Trim is Installed Before Tile?
Typically, carpenters or baseboard installers will account or the flooring to run under the baseboard. This floor is commonly hardwood floors, tile, or carpet. With that said, the gap they leave will vary based on their instructions or what they anticipate the flooring type will be. In most cases, it should be enough to account for the tile, the mortar, and an underlayment (backer board) between the mortar and the ground.
If the gap does not account for the anticipated space needed, you may need to:
- Get creative, eliminating part of the tile materials to account for space at the end, or
- Remove the baseboards.
Do I Need to Remove Baseboards to Install Tile?
 Not always. The first thing you need to go is to determine the gap between your subfloor and baseboards. If the baseboards are the appropriate distance above your subfloor, you can leave them installed and simply install your tile directly under them.
Not always. The first thing you need to go is to determine the gap between your subfloor and baseboards. If the baseboards are the appropriate distance above your subfloor, you can leave them installed and simply install your tile directly under them.
Unfortunately, you may need to remove a patch of baseboards to determine the distance between the baseboards and subfloor. Consider finding a small stretch of wall to remove a baseboard. You may be able to find other areas, like a transition from the existing flooring to carpet to estimate the distance between subfloor and baseboard.
If you are installing tile with the existing baseboard, try finding the gap distance before selecting tile. Different tile materials and sizes can vary in thickness, giving you some room to play with. Tile, backer board, and materials typically range from 3/8’’ to 1’’ inch thick in height when installed.
In the situation that your baseboard trim is higher than your tile, you may need to install a quarter round solution to cover any gaps.


