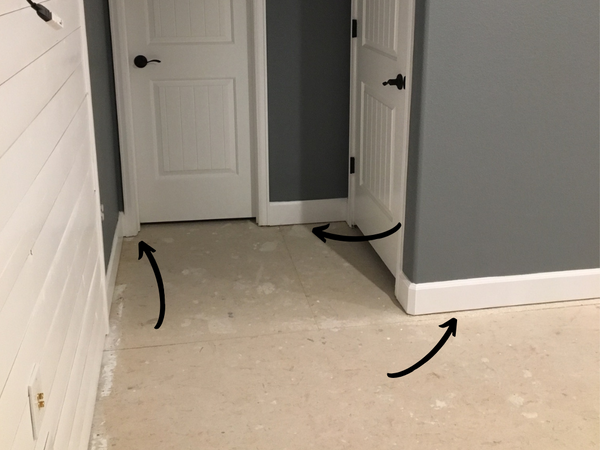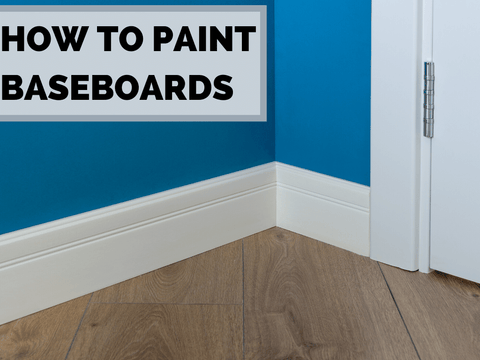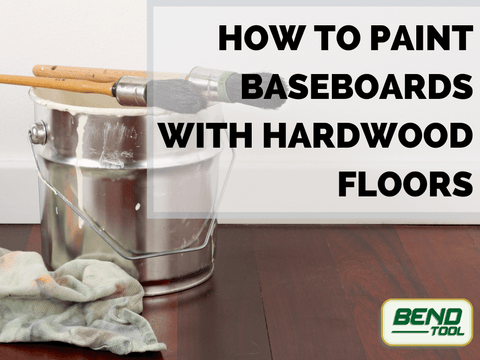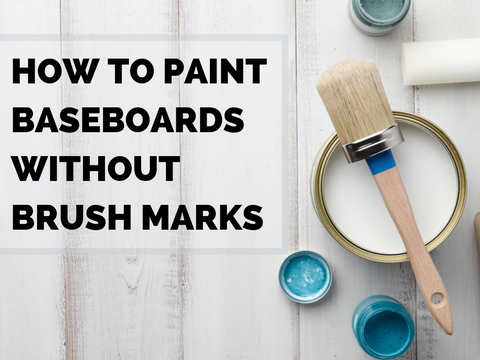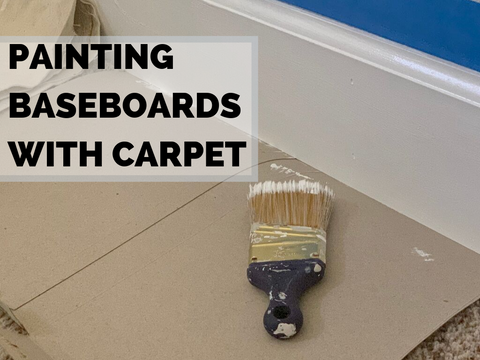Baseboard height from the floor can depend on the materials of the floor and where you are at in the installation process.
How to install baseboard over existing carpet
The best thing to do is to ask the company who is installing your carpet. They can provide a recommendation on how thick carpet and padding will be. The height does not need to be a total of the padding and carpet; it will most likely be between ¼’’ and ½’’.
If carpet is already installed
If possible, leverage any existing trim that is being replaced. If not, examine several different areas around the carpet with a level and baseboard sample to ensure the baseboard can be installed level, in all locations. In some instances, you may need to cut the carpet edges to make room.
If you are installing hardwood, tile, or other flat surface floors
Measure and add up the height of the floor material, plus the height of any padding, mortar, backer board, or other materials. The total of all materials is how high off the floor your baseboard should be.
Baseboard height for hardwood floors
Either run the baseboard flush against the total height of all the materials or add 1/16’’ – 1/8’’ to the total height and consider using quarter round (shoe molding). To help installation, use wood blocks of the same thickness of your new floor. When installing the baseboard, place the blocks on the subfloor against the wall in multiple locations. Then place the baseboard on the blocks to ensure the required clearance will be met.
If hardwood, tile, or other flat surface floors are already installed
You should not need to leave a gap between the existing floor and baseboard. Simply install directly on top. If the floors are uneven, consider scribing the baseboard or using quarter-round (shoe molding).
Finally, you may need to check with your local city or county to determine if any regulations exist for baseboard distance from the floor.


